OVERLOOK FLOOR PLANS
The Overlook at Piermont offers a variety of floor plans to meet every lifestyle.
The Overlook at Piermont offers a variety of floor plans to meet every lifestyle.
Plan I
770 Square Feet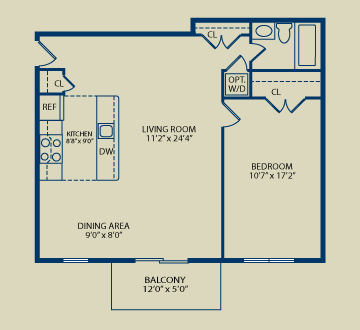
 |
back to top
Plan II
1,103 Square FeetFirst Floor
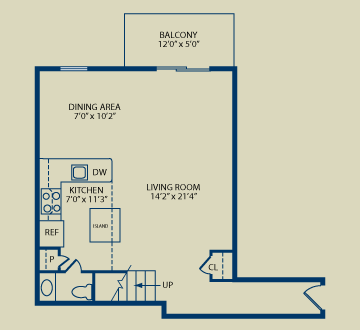
 |
back to top
Second Floor
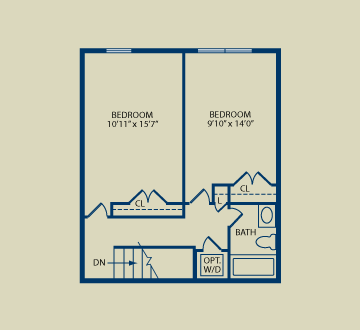
 |
back to top
Plan III
1,055 Square FeetFirst Floor
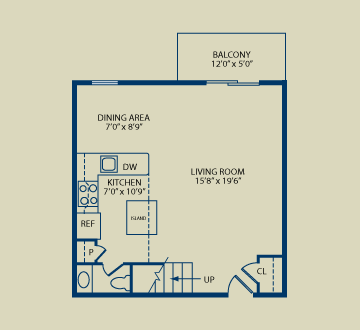
 |
back to top
Second Floor
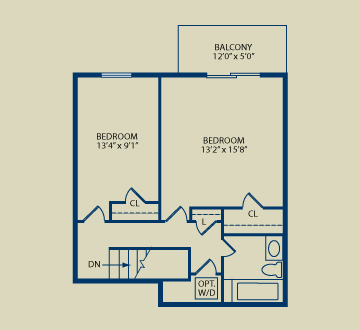
 |
back to top
Plan IV
1,015 Square Feet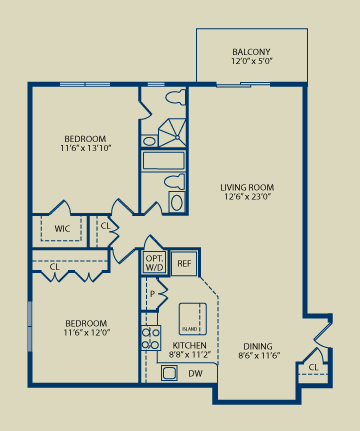
 |
back to top
Plan V
809 Square Feet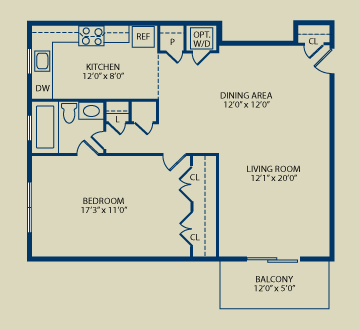
 |
back to top
Plan VI
933 Square Feet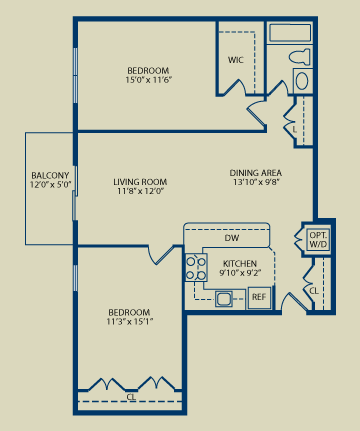
 |
back to top



